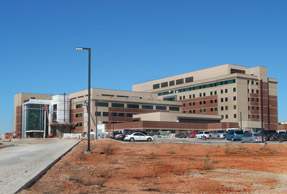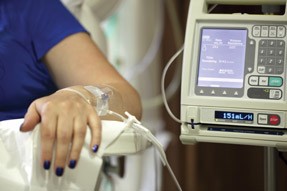Joplin hospital rebuilds, better than before
After a tornado in 2011 destroyed St. John's Medical Center in Joplin, Mo., a new facility will open that will focus on a patient-centered experience, from the aesthetics to the wayfinding to storage and security.
Three years ago, the medical center in Joplin, Mo., was a disaster zone. On May 22, 2011, St. John's Regional Medical Center was destroyed by a deadly tornado carrying winds of 200 miles per hour. Nearby hospitals took transferred patients and offered staff.
Next spring, however, when the new Mercy Hospital Joplin opens, those other hospitals may be taking notes and offering praise. The replacement hospital has been carefully designed to better meet the needs of hospital patients and clinicians both today and in the future.

“The key focus of all our designs for our facilities is around improving the quality of the experience for our patients,” said Cynthia Beckham, Mercy's executive director of facility design.
The need to build a new hospital from the ground up gave planners the opportunity to implement their ideal hospital design, from aesthetics and wayfinding to storage and security.
The design plan included evidence from previous projects and local users' input. “[The designers] took a look at what they have in other cancer centers,” said David W. Croy, MD, an oncologist in Joplin. “We started there and took a look at our specific issues and the things we wanted to see.”
One desire of both patients and clinicians was to not have to travel far within the hospital to access related services. The new hospital meets this need by collocating services; for example, medical oncology, radiation oncology, the infusion center, and imaging are right next to each other.
Potential benefits include both safety and convenience. “We can be right on top of something, if there's an infusion or transfusion reaction,” said Dr. Croy. “I can walk through a door and talk to a radiologist about a film that I have a question about.”
The collocation concept extends to other departments, so that cardiologists will see outpatients in the office just down the hall from the inpatient cardiology ward. The obstetricians are particularly looking forward to this aspect of the new hospital, according to Jeffrey Manley, MD, a women's health physician and medical director for robotic surgery at Mercy Joplin.
“We're able to see patients in our office and be just 30 seconds down the hallway from where we have people in labor and our neonatal ICU as well,” he said.
Since the tornado, babies have been delivered at the temporary replacement 100-bed hospital that was completed only 8 months after the storm, and physicians' offices have been located off-site. “We made some great strides in building the hospital in 8 months and in being able to provide care for those patients,” said Dr. Manley.
But the new, 200-plus-bed hospital will significantly improve the patient experience, especially in inpatient rooms. “They're going to be very, very nice, very comfortable, and not feel like a hospital room,” Dr. Manley said.
The new patient rooms will be all singles, painted with warm colors, and feature large but tornado-safe windows. Chairs will recline for visitors who sleep over.
The infusion center will be similarly appealing, according to Dr. Croy. “It's going to be more open, a homey situation. There's going to be even a fireplace. We have an aquarium with fish. It's all going to be up against the windows looking onto a nice garden,” he said. The garden will be accessible to patients well enough to go outside.
The hospital features improvements behind the scenes as well. New operating room designs—hybrid rooms that allow cardiac catheterization to proceed right into surgery, for example—will reduce the need for patient transport.
Supplies will be transported less often, too, because the hospital does away with central storage. “You have multiple storage rooms with the items [employees] need close at hand,” said Ms. Beckham. The multiple supply rooms have all been laid out to look the same, she added. “If someone needs something, they can go in and find it quickly and easily no matter which of the rooms they're going into.”
Nursing has also been decentralized, with a station outside every 2 rooms and a team meeting area on every wing. “It's like the cockpit of a plane, keeping everything close to the patient,” said Ms. Beckham. “Many of the services are brought to the patient, so the patient doesn't have to wander through the facility.”
When patients or their families do have to travel to different parts of the hospital, the designers have tried to make the process simpler. “Whatever door you enter, you can't get lost. Everything's connected by one straight corridor,” said Ms. Beckham. The signs have also been simplified, with terms such as “ear, nose, and throat” instead of “otolaryngology.”
The wayfinding effort continues outside the hospital, too. “A loop road [goes] around the site, trying to separate the pedestrian traffic and vehicular traffic as much as possible. On the loop road, it'll direct you to your destination without having to try to weave through parking lots,” said Ms. Beckham.
Easy transportation around the hospital was a majority request of the patients who were consulted in the hospital design process. Clinical staff were also asked what they'd like in the new hospital and were then consulted again when construction was underway.
“In most every unit that they built, they built a mock-up room,” said Dr. Manley. “One room of the section they built out completely before all the other rooms were done. We took tours and said, ‘This is what we like, this is what we don't like. These are the changes we want to make before everything was already done.’”
Given the ever-changing nature of medicine, the hospital will certainly need more alterations at some point in the future, Ms. Beckham noted. The designers also prepared for that. “The key is flexibility,” she said. “You could put an emergency room, an operating room, a patient room in .... [For example] you locate your plumbing to make sure that you have the greatest flexibility when change comes down the road in the future.”
For now, however, Joplin's physicians are very much looking forward to their new facility just as it is. “It's certainly going to be different than anything I've ever been involved in, and I think it's a wave of the future of what hospitals should look like,” said Dr. Manley.




